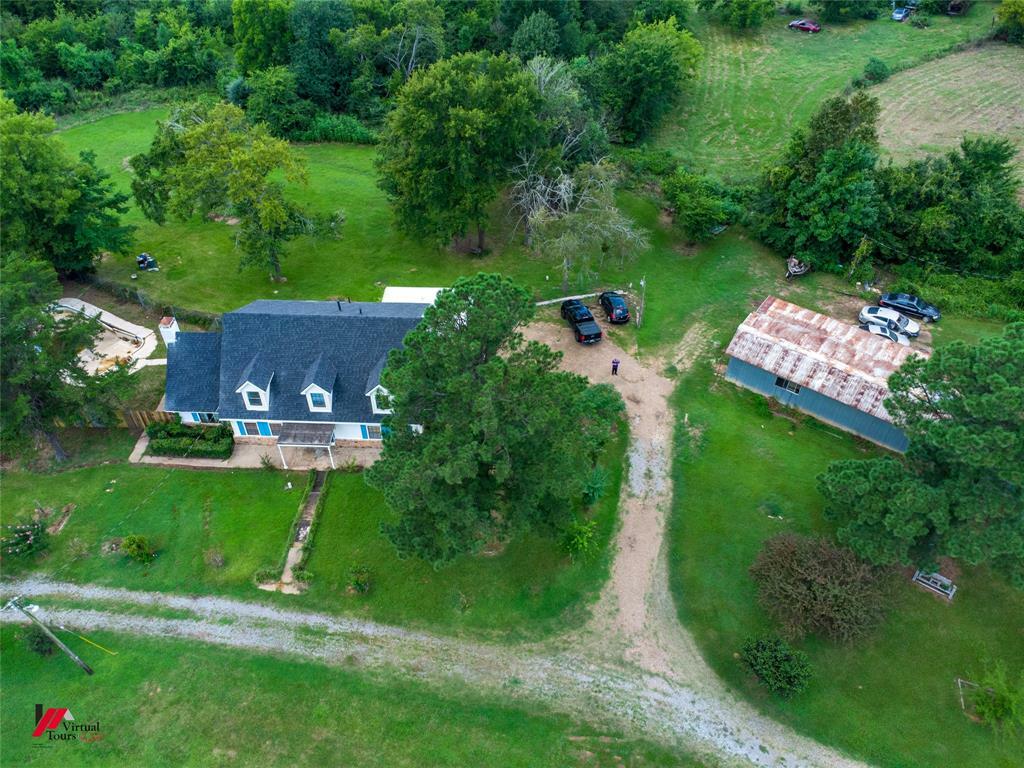


816 Highway 1 S Oil City, LA 71061
Description
20574955
5 acres
Single-Family Home
1980
Ranch
Caddo Psb
Caddo Parish
Listed By
NTREIS
Last checked Aug 26 2025 at 2:09 PM GMT+0000
- Full Bathrooms: 3
- Built-In Features
- Cable Tv Available
- Chandelier
- Eat-In Kitchen
- High Speed Internet Available
- Open Floorplan
- Paneling
- Pantry
- Walk-In Closet(s)
- Second Primary Bedroom
- Laundry: Utility Room
- Laundry: Full Size W/D Area
- Dishwasher
- Vented Exhaust Fan
- Windows: Window Coverings
- T. 20 N., R. 16 W.
- Acreage
- Brush
- Cleared
- Landscaped
- Fireplace: 2
- Fireplace: Bedroom
- Fireplace: Brick
- Fireplace: Family Room
- Fireplace: Wood Burning
- Foundation: Slab
- Central
- Electric
- Fireplace(s)
- Ceiling Fan(s)
- Central Air
- In Ground
- Carpet
- Tile
- Vinyl
- Roof: Asphalt
- Roof: Shingle
- Roof: Wood
- Utilities: City Sewer, City Water, Electricity Connected
- Elementary School: Caddo Isd Schools
- Additional Parking
- Attached Carport
- Circular Driveway
- Concrete
- Driveway
- Storage
- 2,180 sqft
Listing Price History
Estimated Monthly Mortgage Payment
*Based on Fixed Interest Rate withe a 30 year term, principal and interest only





NEW ELECTRICIAL POLE INSTALLED UP TO CODE. The interior of the house is not.
The pole that is lying on the ground is an old. basketball goal.
The land that goes with the house is in front and both sides of the house to the property lines and in the back yard it’s 10 ft. east of the bayou to the back of the house**LARGE FAMILY HOME ON 2 ACRES***THE 2-STORY HOME FEATURES 4 BEDROOMS, 3 BATHS, OPEN KITCHEN, DINING, FAMILY ROOM WITH FIREPLACE AND NATURAL WOOD BUILTINS AND SPACE FOR FAMILY AND GUEST ENTERTAINING*FORMAL DINING ROOM WITH A TOTAL OF 3 DINING AREAS*2 LIVING AREAS AND ADDITIONAL SMALL LIVING AREAS OFF THE UPSTAIR BEDROOMS*THIS HOME HAS TOO MANY AMENITIES TO MENTION**OUTSIDE FEATURES AN INGROUND POOL NOT WARRANTED, COVERED PATIO AND A 24X70 STEEL BUILDING WORKSHOP-GARAGE*SHADE TREES*RECENTLY INSTALLED ROOF AND EXTERIOR PAINT IN 2023*USTOM WINDOW DRAPERIES & CURTAINS THAT WILL REMAIN*THE DOWNSTAIRS BONUS ROOM WITH SEPARATE ENTRY DOOR COULD BE MOTHER-N-LAW SUITE, GROWN ADULT CHILD QUARTERS, OFFICE-STUDY, CRAFT ROOM, PLAYROOM, TEENAGE LIVING ROOM, MAN-CAVE*MINUTES FROM SHREVEPORT*EXACT ACREAGE PENDING A SURVEY***THIS SALE INCLUDES THE HOME, ALL BUILDINGS AND IMPROVEMENTS AND THE LAND EAST OF THE DRAINAGE DITCH TO HWY 1 ROAD FRONTAGE APPROXIMATE 5 ACRES M-L